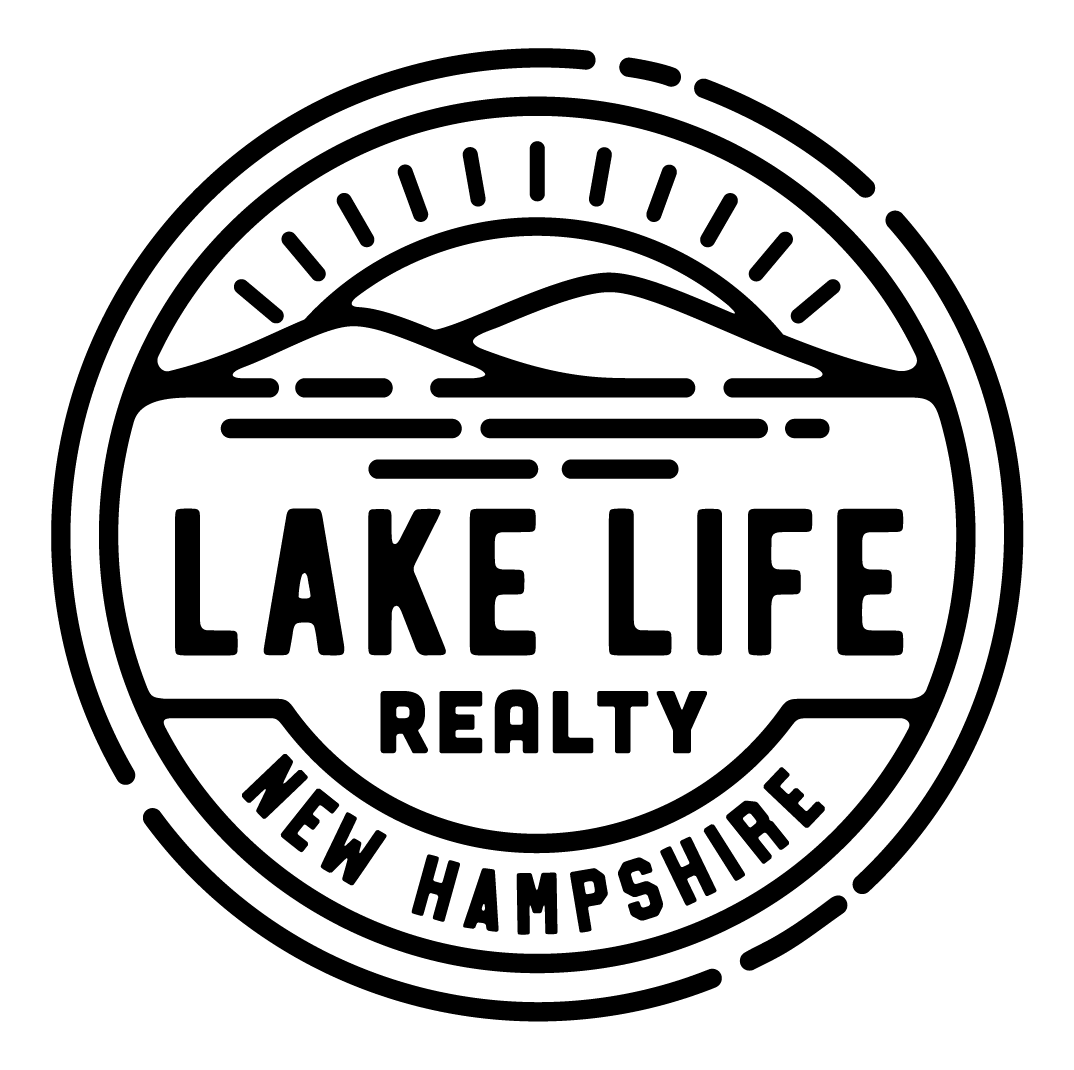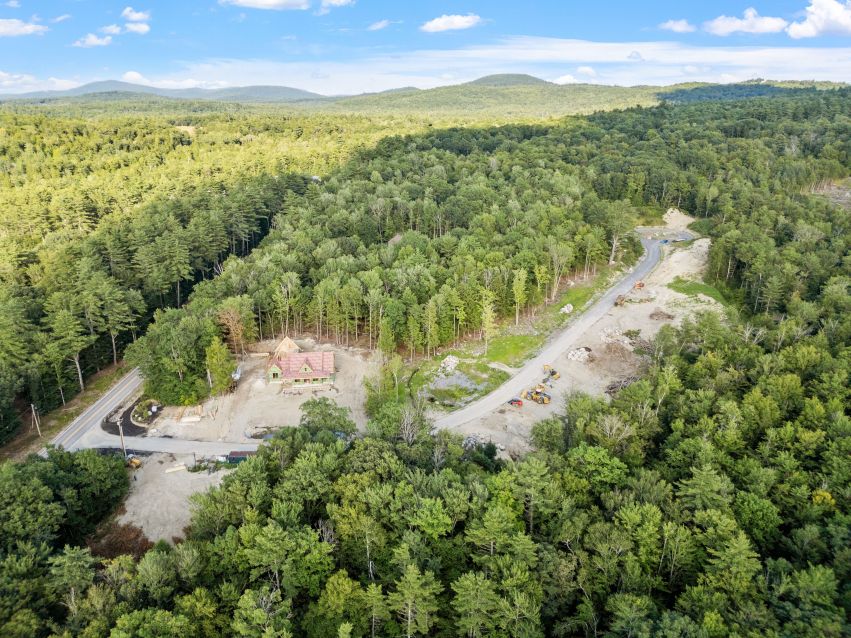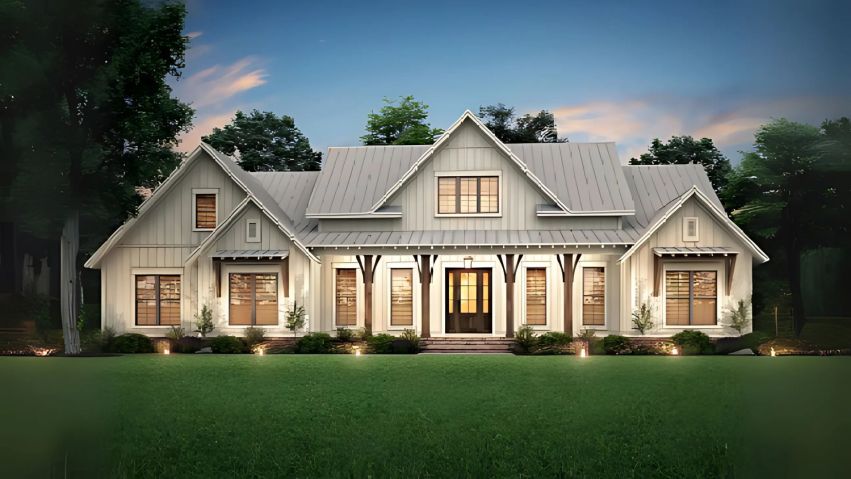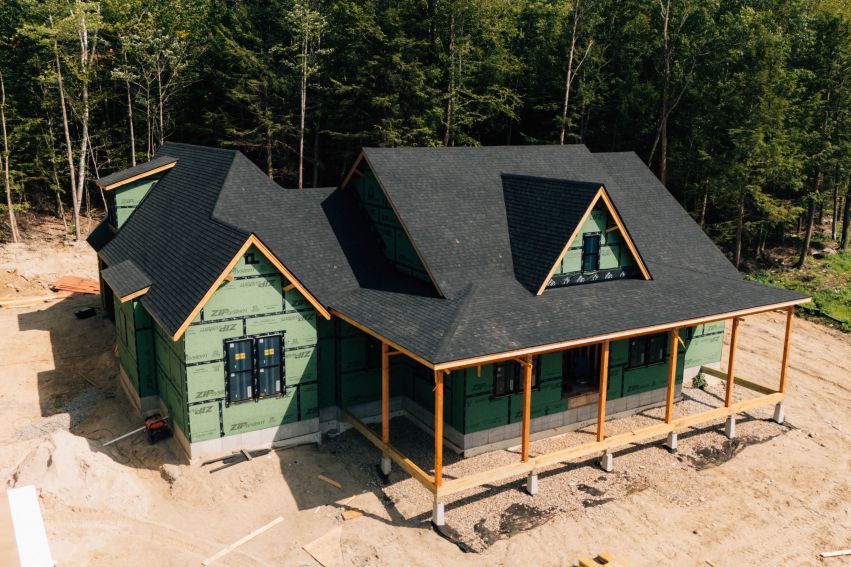Lot 13 Jaytee Drive
Welcome to Granite Ridge, Alton's premier new luxury development featuring just 13 thoughtfully designed homes. Nestled in a serene setting only minutes from the shores of Lake Winnipesaukee, this sought-after location offers the perfect blend of privacy, recreation, and convenience. Hiking trails, local beaches, and downtown Wolfeboro's charming shops and restaurants are all within easy reach, while Gunstock Mountain Resort, golf courses, and year-round Lakes Region attractions are just a short drive away. This beautiful modern farmhouse is already underway and designed for comfortable, single-level living with the added flexibility of a spacious bonus room above the oversized two-car garage. The open-concept living area is enhanced by vaulted ceilings and abundant natural light, creating a warm, welcoming space for gatherings. The kitchen flows seamlessly into the dining and living areas, perfect for entertaining or quiet evenings by the fire. The luxurious primary suite offers a walk-in closet and spa-like bath, while two additional bedrooms and a full guest bath provide comfort for family or visitors. A private backyard extends off the back deck, and a charming front farmer's porch invites you to relax and enjoy the peaceful surroundings. Experience quality craftsmanship, timeless design, and the best of Lakes Region living in this exceptional new construction home in Granite Ridge.
LEARN MORE






