Our Sold Collection
Explore our recently sold luxury homes below.
Explore our recently sold luxury homes below.
Sale Price: $14,000,000
Discover the epitome of lakeside luxury at this extraordinary estate on Spindle Point in Meredith, NH. With its premier location, this one-of-a-kind waterfront property offers sweeping views of Lake Winnipesaukee and unforgettable sunsets from every room. Boasting 407 feet of natural waterfront, including 5 docks and a perched beach, this home is a true haven for lake enthusiasts. The main level features an open concept Great Room with soaring Douglas Fir wood ceilings, a striking 2-story stone gas fireplace, and floor-to-ceiling windows that capture the essence of lake living. The chef's kitchen is a culinary masterpiece, complete with a walk-in pantry, granite countertops, top-of-the-line Thermador appliances, and a wine cooler. Indulge in relaxation and entertainment in the four-season porch, equipped with a gas fireplace, BBQ, and kitchenette. The first-floor master suite offers a private oasis with a claw foot soaking tub and a custom shower. Upstairs, each bedroom has a private ensuite bath, and a family room awaits movie nights with a popcorn maker. Enjoy a maintenance-free lifestyle with a fully irrigated exterior, landscape lighting, and a robotic lawn mower. The property also includes a guest house with a 3-car garage, gym, two bedrooms, and a deck overlooking the lake. Every detail has been meticulously crafted to ensure the utmost comfort and convenience. Escape to this remarkable waterfront retreat, where the beauty of Lake Winnipesaukee unfolds before your eyes.
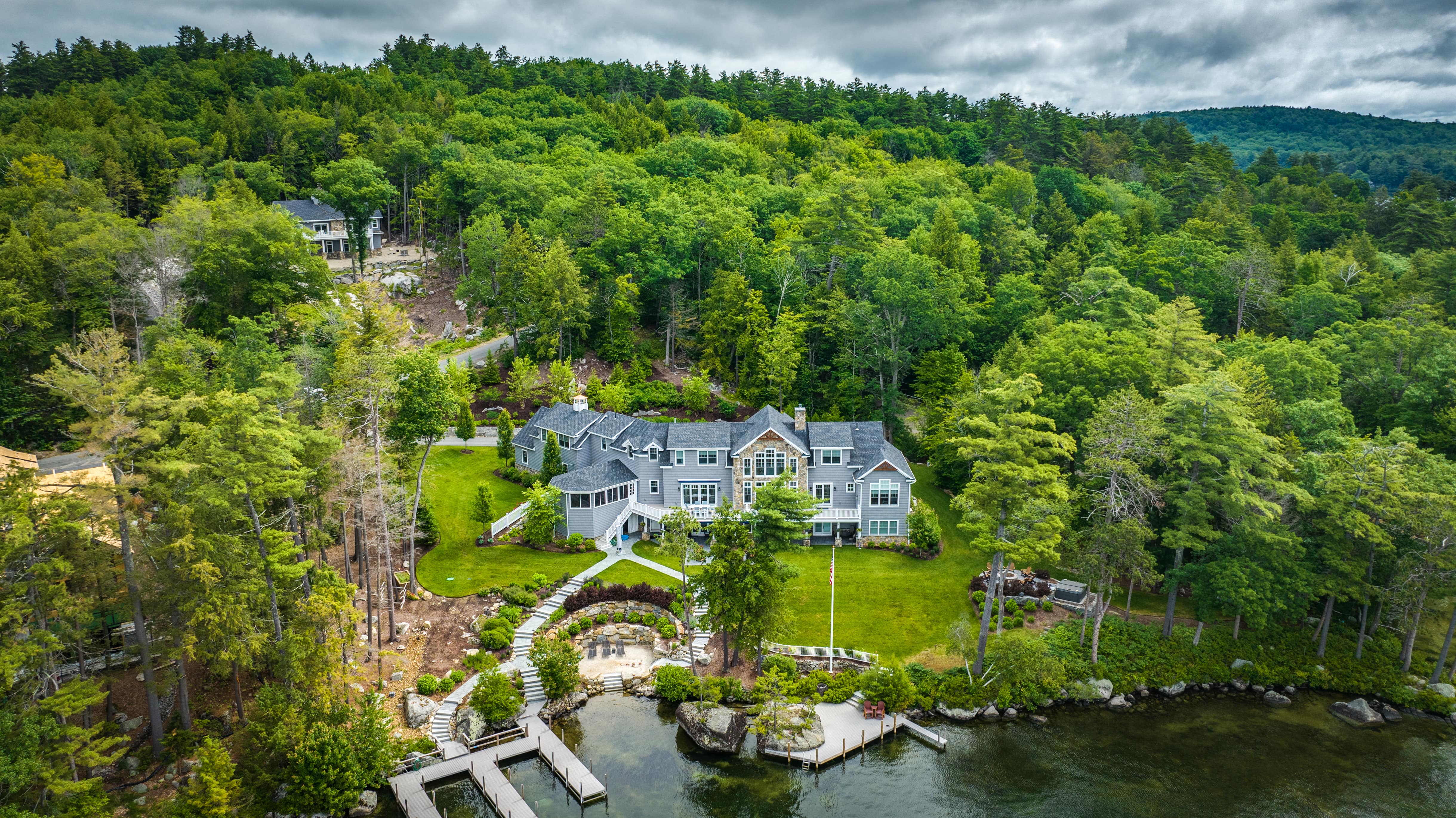
Sale Price: $13,999,000
Exquisite is the only way to describe this rare find, you will not find another property that compares on Winnipesaukee. This property features nearly 300’ of sandy beach, 2 bay boathouse, breakwater & addtl docking make this the ultimate compound. The epitome of casual elegance & unsurpassed craftsmanship, the home, guesthouse & boathouse are custom designed and perfectly situated for a lifetime of enjoyment. As you enter the property on the long circular driveway, you will immediately notice lush gardens & thoughtful landscaping, so private from the lake and road. The main house is 3 stories of luxurious living, with an elevator, 5 fireplaces, a great room. Nearby you’ll find a gorgeous kitchen and family room, along w/ a porch you won't want to leave. The primary suite offers total privacy from the rest of the house with an office & den nearby. The upper & lower levels provide ample space where one can host family & friends, including the ultimate bunkroom. Guests will be delighted to stay in the guest house -a work of art. Pass under a grand arch & enter through the arched door into a charming space w/ open floor plan soaring ceiling & stone fireplace, a circular staircase surrounded by stone leads to the second story w/ an ensuite primary bedroom, den area & more sleeping space. Steeped in history Lakeside at Winnipesaukee is set on a former girls camp, & includes a tennis court just steps away, under 10 mins to Wolfeboro by boat or car.

Sale Price: $11,500,000
Welcome to the Winnstone Estate, situated on 19+ acres along 366' of southwesterly facing shoreline on Lake Winnipesaukee, comprised of 3buildings: the Lodge, the Farmhouse, and the Barn. The recently completed, geothermal-powered Lodge, with radiant floors throughout the main level, is designed to handle large groups of family and friends. Boasting floor-to-ceiling windows and doors, accented by timber frame beams around the wood-burning fireplace, the two-story great room will become a favorite place for everyone to gather. Conveniently located next to the commercial-ready kitchen, the dining room makes every meal special, overlooking the water. The primary suite completes this floor with an office, tv room, and indoor & outdoor shower. A private, second-floor guest suite provides further accommodations, while the lower level of the Lodge hosts an additional four guest suites, a family room, and a speakeasy bar. This lower level walks out to a spectacular covered patio featuring an outdoor bar and bathroom. The Farmhouse, completely renovated in 2018, features three bedrooms, two baths, two living rooms, and a bunk loft off the kitchen/dining room. The Barn is approved for a 25kw solar panel roof to run the Lodge and has four overhead doors to accommodate a variety of different sized toys. Imagine more time outdoors, with a three-boat-slip docking system, gorgeous long-lake views, and manicured, stately grounds that light up enchantingly under the endless night sky.
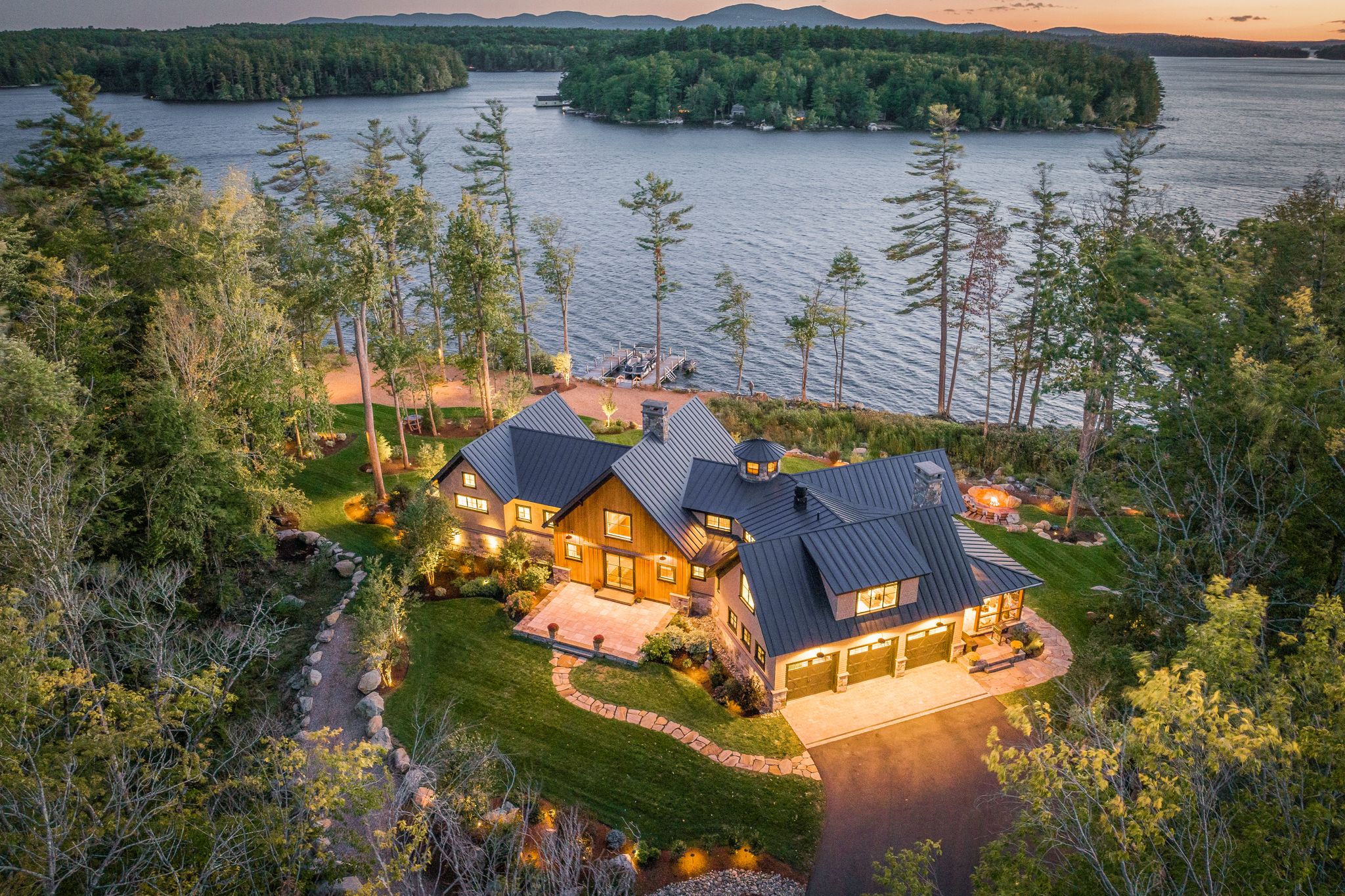
Sale Price: $9,400,000
Welcome to Dragonfly Lodge, a luxurious base on Lake Winnipesaukee in the heart of New Hampshire’s Lakes Region with long range southwesterly views on 11+ acres of privacy bringing new beginnings with symbolic dragonflies in the detail of the properties design elements. The 305’+/- of shoreline has two docking systems- a 3 slip boat dock with two covered/hydraulic lift slips, an additional 2 slip boat pier nestled next to the walk-in sandy beach. To complete the exterior is a level-grassy backyard, two outdoor showers, a Sundance hot tub and a circular-paved driveway with welcoming entry pillars. A wraparound deck leads inside to the main floor open-concept design for the living and dining areas. The kitchen is accompanied with a walk-in butler’s pantry next to the 3-season porch with a two-story wood burning fireplace. The great room is accented by wood beams and another two-story fireplace. The primary bedroom wing features a guest bedroom and bath, the suite has two walk-in closets, a jetted tub & tile shower. On the second floor you’ll find 4 guest suites, an office and a nanny suite. The lower level is for fun with a bunk room, a game area open to another family room accented by another wood burning fireplace, a workout room, sauna, and your own pub. Attached is a heated 3-car garage. Start your new beginnings at Dragonfly Lodge and consider the possibilities of a future compound with a barn, guest house and boathouse.
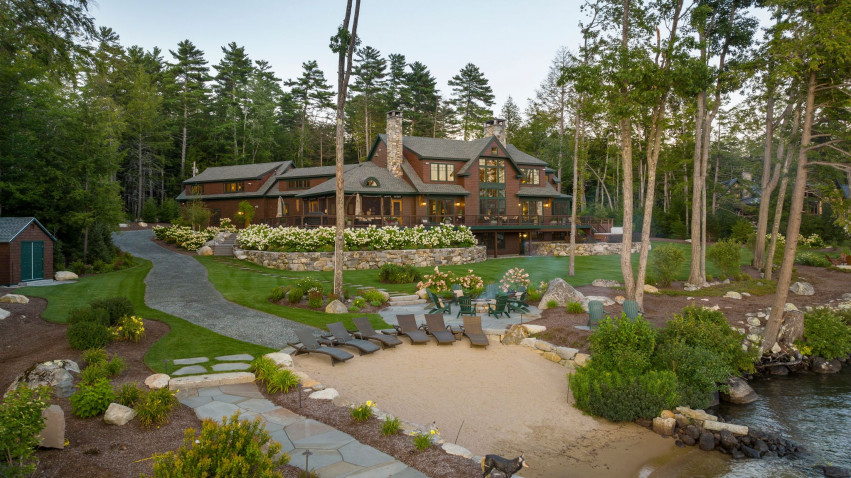
Sale Price: $5,400,000
Along the shores of Lake Winnipesaukee, awaits a property with sweeping, unobstructed southwesterly, sunset and mountain views along 163+/- of shoreline. Built in 2019, the main home features a modern adirondack design hosting 4+ bedrooms with their own en-suite bathrooms. The main living area is a completely open with vaulted wood ceilings, a floating staircase to the second story, a sea of windows facing the lake next to a chefs’ kitchen. The first-floor master suite includes a private office, master bathroom and private laundry. A second guest bedroom on the first floor is located off the main foyer and garage. Upstairs hosts the remaining bedrooms and an additional family room. The propane light torches lead you down the driveway to the 3 car-heated garage. A .66 +/- acre lot hosts a separate cottage with 2 bedrooms and 1.5 bathrooms. A full kitchen, sleeping loft, laundry space and private screened in porch completes this bonus space for guests. Feel the privacy 15.22+/- of abutting conservation land provides. The tiered perched beach along the lake leads to a walk-in sandy beach. Take advantage of the multiple bluestone and granite patios burrowed into the landscape. Don’t miss this one-of-a-kind property, complete perfection, custom built where no attention to detail was left untouched.
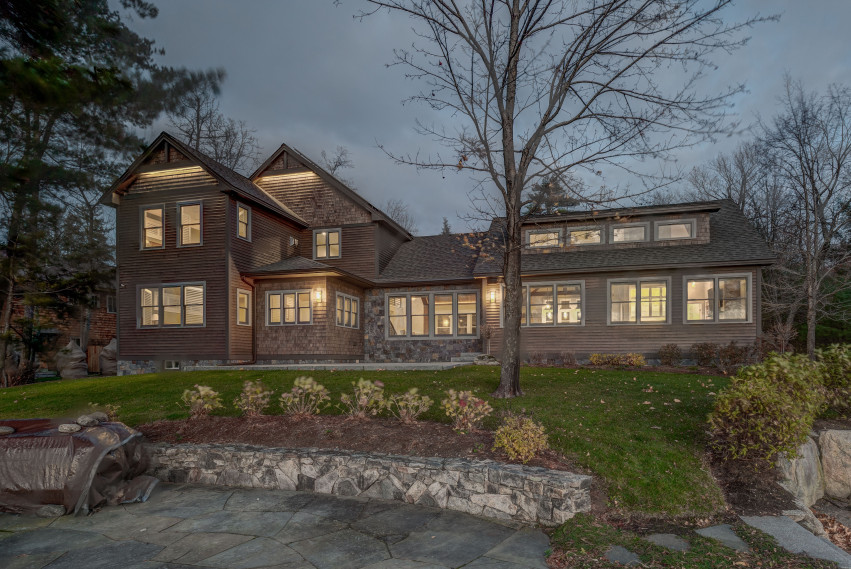
Sale Price: $4,250,000
Stone Falls, situated on 2.1 private acres along 320' +/- of Winnipesaukee shoreline; a property offering the perfect combination of comfort and scenic beauty. Boasting 6 bedrooms, 7 baths and 6 fireplaces, this 6,000+ square foot home basks in West facing sunset views with an expansive deck stretching the entire length of the home. Enter the circle driveway to the naturally landscaped, level yard leading to a U-shaped dock with canopy, fire pit, natural stone patios, and a walk-in sandy area perfect for swimming or launching kayaks. Inside, admire the stonework and multilevel interior water feature as you step into the open concept living, kitchen and dining space all with direct access to the deck, overlooking the waterfront. The kitchen is complete with high end appliances, walk in butler's pantry, and breakfast bar, while the floor to ceiling stone fireplace in the living room highlights the soaring ceiling height. Just off the kitchen find a gardening room and three-season porch with a built in grill, perfect for evening dinners or entertaining. The main level is completed by an office with fireplace, an oversized primary bedroom with private deck, wood burning fireplace, and water views. Stepping downstairs, a family room with fireplace and wet bar provides the additional space for family and friends as well as 5 additional bedrooms - all with exterior access and lake views. A separate laundry room and 2 baths, complete the lower level with access to the 2 car garage.
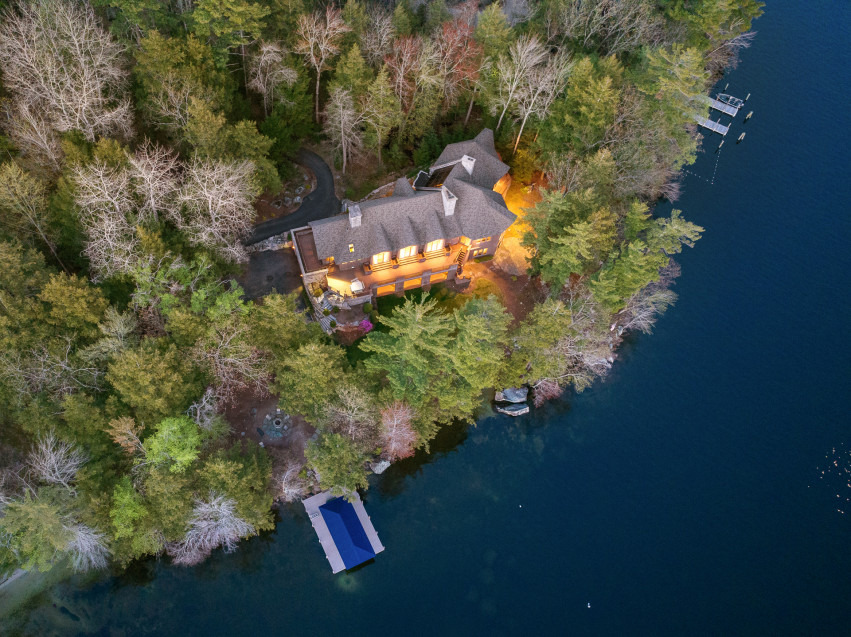
This custom-built, Lake Winnipesaukee waterfront, timber frame home overlooks Center Harbor bay and views of Red Hill. With 1.12 acres and 152 feet of frontage and two points of entry into the sandy water and a large docking system to accommodate multiple boats, this is a rare landscape to find along the waters edge. The outdoor kitchen includes with bluestone counter tops and bar seating overlooking the lake is accompanied by the bluestone patio and walkways which illuminate at night with low voltage lighting. The wood burning fire-pit is great to use all year round. Head inside and kick off your shoes in the mudroom and explore the attention to detail and custom touches that make this property one-of-a-kind. The open concept main living area includes a beautiful, natural stone, wood burning fireplace overlooking the lake. Carlisle & native lumber flooring flow to the kitchen and dining room. Granite counters, double oven, gas cooktop, farmers sink and the center island set up for bar seating is a great place to entertain. The butlers pantry with wine cooler and second dishwasher offer space for all your kitchen storage. This level finishes off with a sunroom or additional bedroom and den. The second floor offers 3 bedrooms, one a master with its own master bath. The other two bedrooms share a full bath and a large laundry room finishes this floor. The post and beam attached barn has plenty of room for more guests and includes an in-law apartment and recreation room.
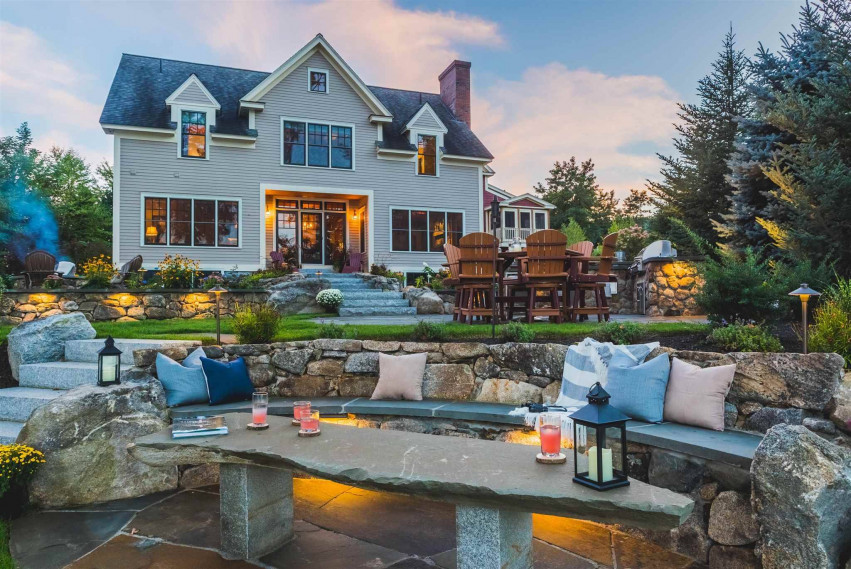
Sale Price: $3,415,000
The Lookout, a newly built, custom craftsman home situated on a private 300’+ peninsula along the shores of Lake Winnipesaukee offers panoramic changing mountain views throughout the seasons. Upon entering the home, you will be drawn across the radiant heated VT slate floors to the water view outlined by floor to ceiling windows within the open-concept layout leading to the outdoor wrap around deck. The chef's kitchen is designed for entertaining with abundant granite counterspace, counter seating, & walnut cabinetry adjacent to the attached greenhouse. The gym/spa includes a Japanese soaking tub, steam shower and dry cedar sauna. Guests can use either of the main level bedrooms with lake views, separate deck entrances and oak flooring throughout. A glass staircase leads to the second story which includes a media area with a private balcony. The primary suite has a wall of windows, oak floors, sliding paneled fir doors and a vaulted fir ceiling with a walk-in closet with built-in walnut cabinets and granite counter tops. The bathroom has a freestanding soaking tub, marble shower and marble vanity. A private office is located off the suite with water views that could be used as an extra sleeping space. The detached garage has room for two cars underneath and has a year-round living space above. Unique to this property is the use of the association tennis courts, beach and clubhouse within walking distance. Perfectly nestled between downtown Meredith and downtown Center Harbor.
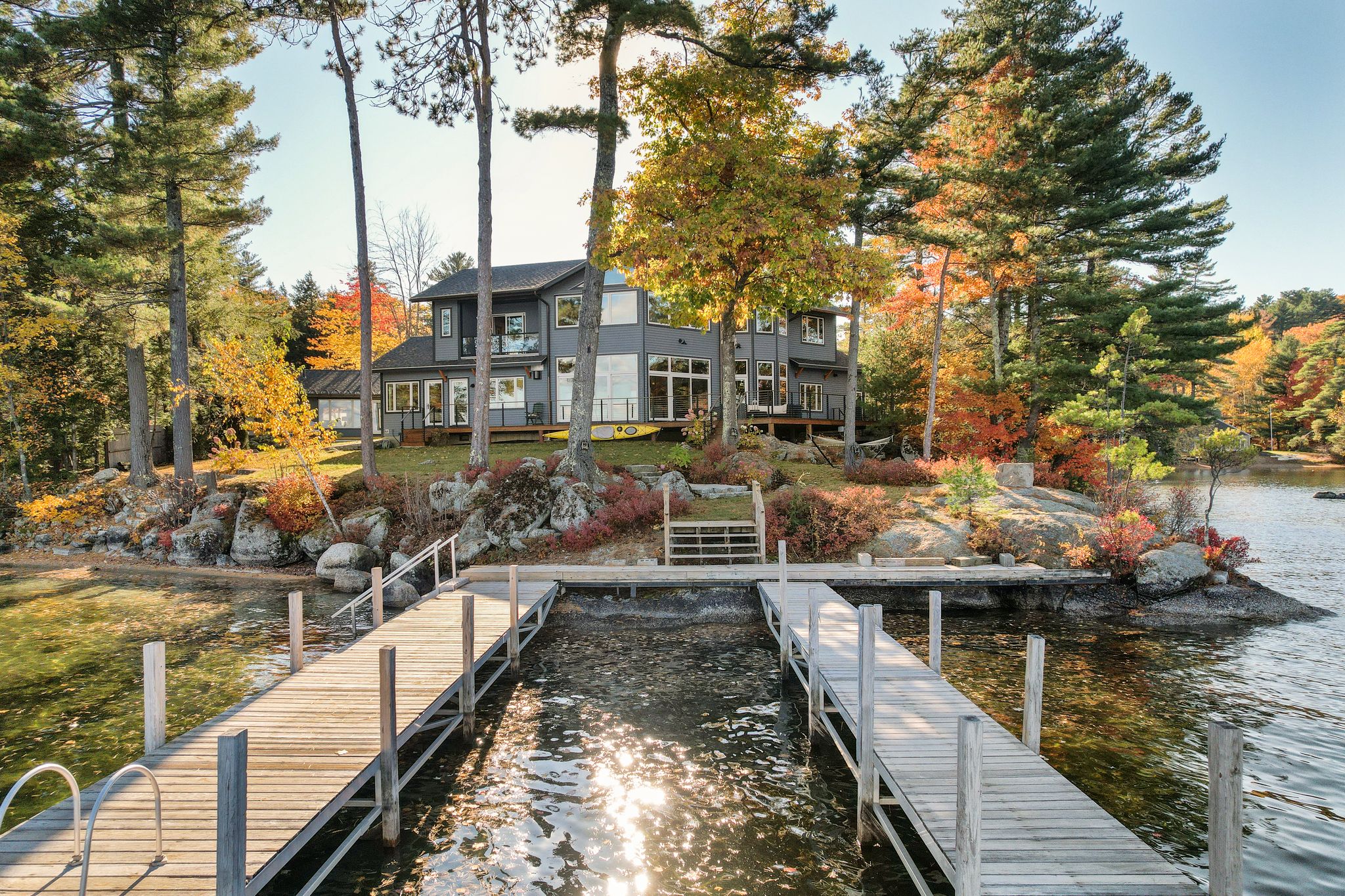
Sale Price: $3,200,000
Take in the sunsets from multiple vantage points at this stunning, extensively renovated 5 bed/3 bath contemporary Lake Winnipesaukee home. Recently finished with the utmost care by renowned local builder, Bill Totten, this turn-key property with 104’ of direct water frontage situated on .91 acres, is ready for your lake life memories. Deep water docking, a lakeside lounge deck, and an entertainment patio await your enjoyment. Sit back among the birch trees in awe of the Western views of Red Hill on this landscaped, minimal maintenance property, built with Hardie board and Trex, surrounded by low-voltage outdoor lighting and an irrigation system. Lake views abound, starting at the welcoming main entrance. This level features vaulted ceilings with a two-story custom stone wood-burning fireplace, an open kitchen, living and dining area design with an oversized center island. Two bedrooms and a stunning ¾ bath complete this floor. Upstairs is a private master suite, a loft and office space. The lower level has two generously sized bedrooms, a family room, a lakeside mudroom, a laundry room, and 3/4 bath. Custom Marvin windows and doors throughout bring the outside in. The two-car- detached garage has abundant storage and a 500+ sq. ft. unfinished area for expanded living space or more storage! Located off a private road affording abundant privacy yet minutes to a sandy-town beach, local hiking trails, a public golf course, and local restaurants.
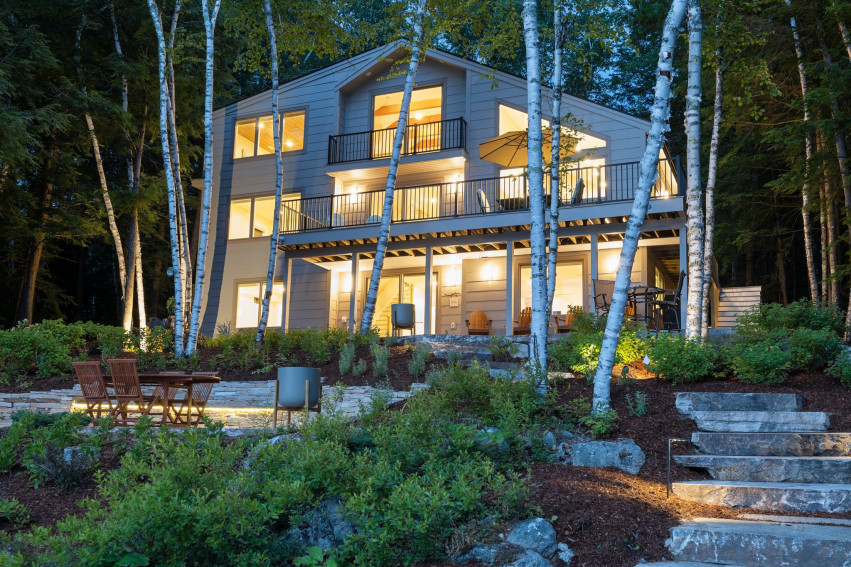
Sale Price: $3,200,000
Welcome to 18 Minister Point Rd, a magnificent waterfront property nestled in the serene town of Moultonborough, New Hampshire. This exceptional residence offers a rare opportunity to indulge in lakeside living at its finest. Situated on the picturesque shores of Lake Winnipesaukee, 18 Minister Point Rd boasts breathtaking panoramic views and a tranquil atmosphere that is simply unmatched. The property features a spacious and meticulously designed home that seamlessly combines modern luxury with rustic charm. Moultonborough itself is a charming town that provides a peaceful and welcoming community atmosphere. With its quaint downtown area, outdoor recreational opportunities, and proximity to amenities, it's a place where you can truly unwind and enjoy the beauty of nature Don't miss the opportunity to make 18 Minister Point Rd your own private oasis. Experience the ultimate lakeside lifestyle in Moultonborough, where luxury, serenity, and natural beauty converge in perfect harmony.
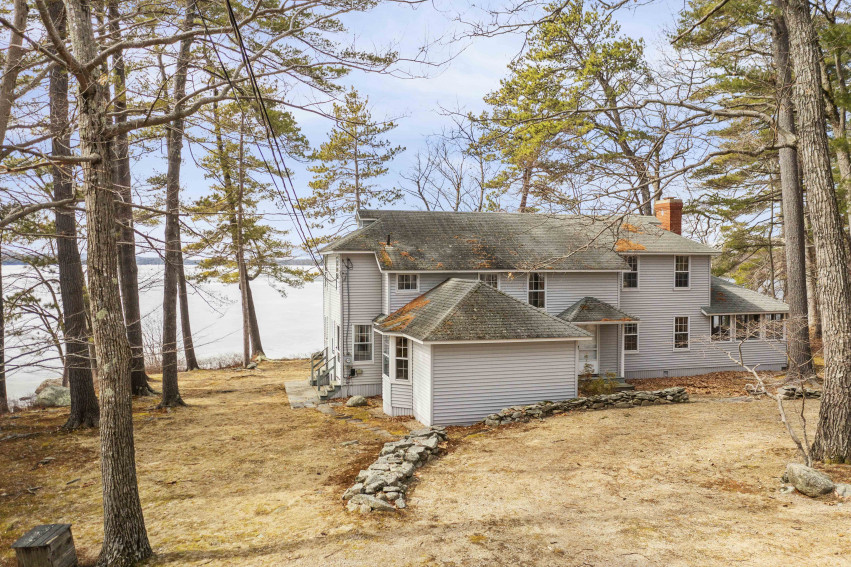
Introducing an exquisite Lake Winnipesaukee waterfront property featuring a breathtaking setting with 300ft of shoreline. This stunning property boasts a spacious main house with 4 bedrooms and 6 bathrooms, offering luxurious comfort and unparalleled views. Additionally, a charming guest house awaits, providing an additional 1,500 sq ft of living space. The guest house features 3 bedrooms, 1 full bathroom, and 2 ensuite 3/4 baths, ensuring ample accommodation for family and friends. Prepare to be captivated by this extraordinary lakeside retreat.
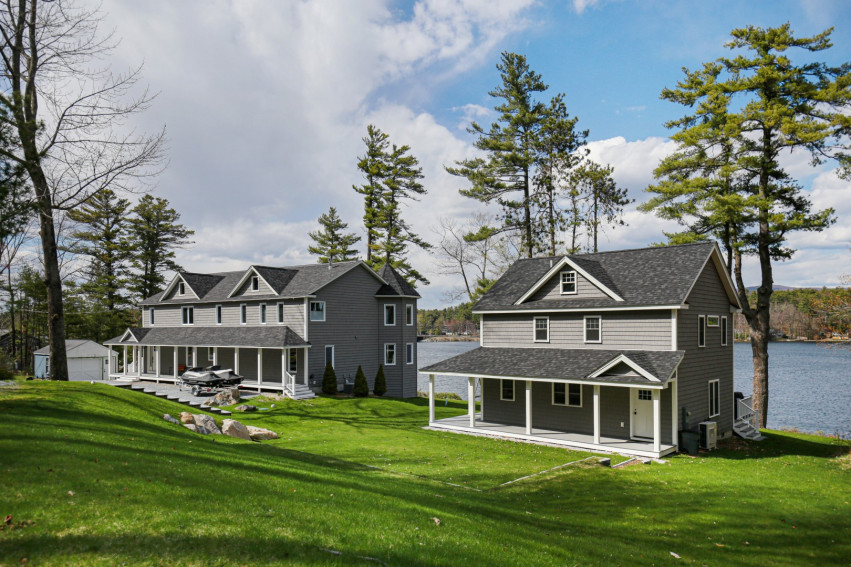
Sale Price: $2,700,000
The east facing location was particularly chosen to provide lots of morning light for later afternoons out on the boat chasing the sunsets. The double dock provides ample space for motorboats with two deep water slips. The level and grassy backyard is a beautiful oasis with a walk-in sandy beach and beautiful clear water along 179’ +/- of shoreline. The main floor is bright with a great living space with a wall of windows overlooking the lake accented by a two-story field stone, fireplace. Double sliders lead to the deck and a screened in porch open from the kitchen and dining area. The remainder of this floor has an en-suite bedroom and access to the one- car attached garage. The lower level has a large walk-out family room with wood stove, a murphy bed is tucked into a side wall for overflow sleeping space, a full bath, and a utility room with laundry along with a flex room space overlooking the lake that could be used as a workshop, gym or more sleeping space. Upstairs are two additional bedrooms, a large loft and two bathrooms. Behind the loft is the master bedroom with French Doors providing light and views of the lake. Behind the master are two his-and-her closets, a linen closet, a stackable washer and dryer, and a large bathroom. This home is located close to town by car as well as close to destination boating adventures. A detached garage at the top of the driveway has plenty of space for a car or lake toys with storage above. Sold furnished.
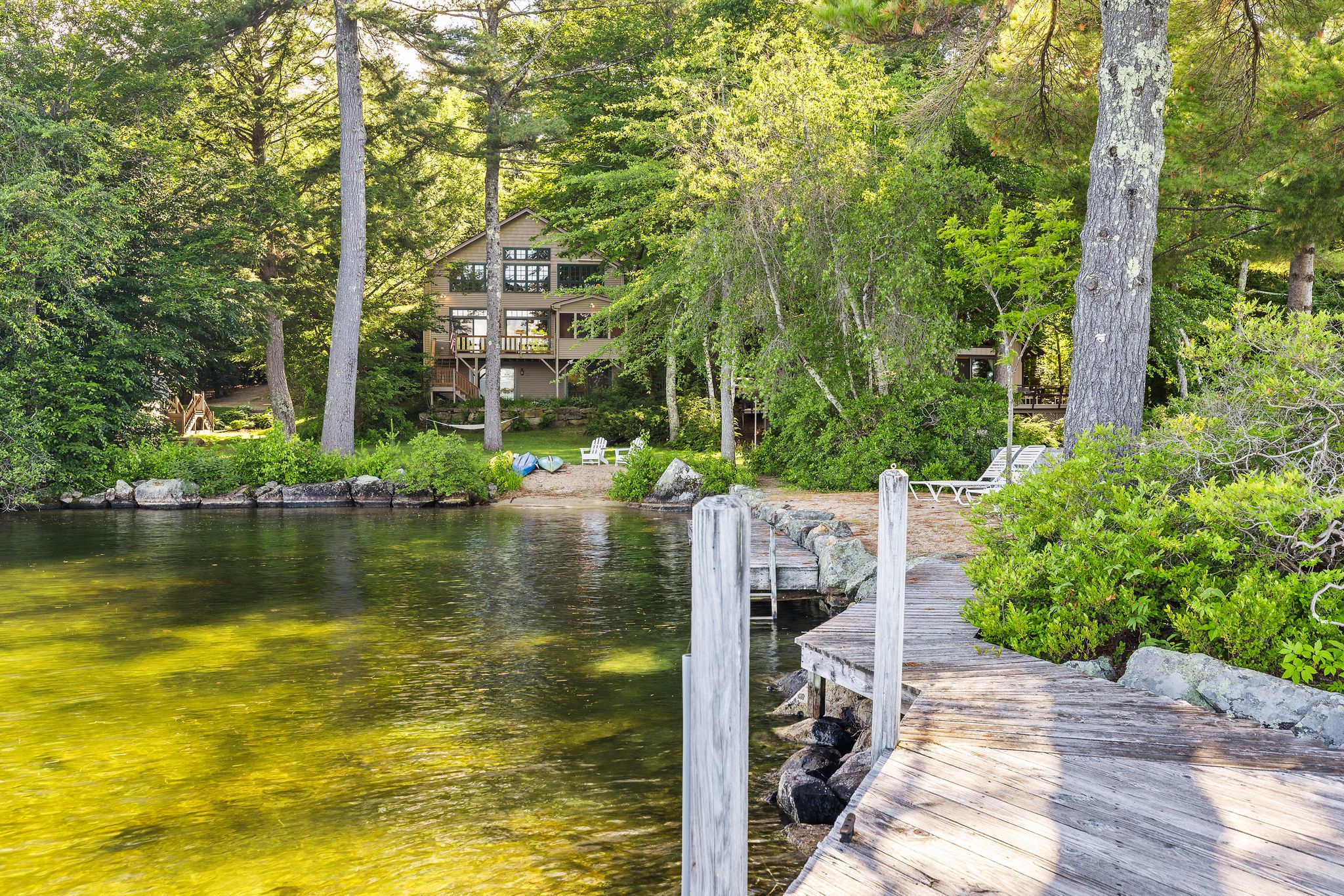
Sale Price: $2,600,000
Imagine yourself, on the top of a hillside with unobstructed 180-degree lakeside views, overlooking nothing but beautiful vegetation and tree tops below. Situated in the sought-after gated community, Grouse Point Club, enjoy privately shared Lake Winnipesaukee access with a 30’ deeded boat slip. Vast and inviting, this home offers living space all above grade with five bedrooms including a first-floor master suite. The master includes a walk-in closet, lake views, a jacuzzi tub, and a standing shower. Graced by beautiful cherry wood floors, the recently renovated main living spaces are bright including the newly appointed kitchen with all new appliances and quartz counters. The second-floor family room provides a great space for entertainment as a secondary gathering spot. Whether by the gas fireplace in the great room with its wood cathedral ceilings, out on the wrap-around screened porch, or on the lake view deck- privacy awaits. Golf cart down to the clubhouse for a swim in the indoor heated pool, meet with friends in the community great room for some wine, utilize the workout facility or take the cart path to the lakeside's three sandy beaches. Additional boat/jetski space in the mooring field are offered to residents through a waiting list. A three-car garage, newly finished exterior and new high efficiency heating system complete the property's upgrades.
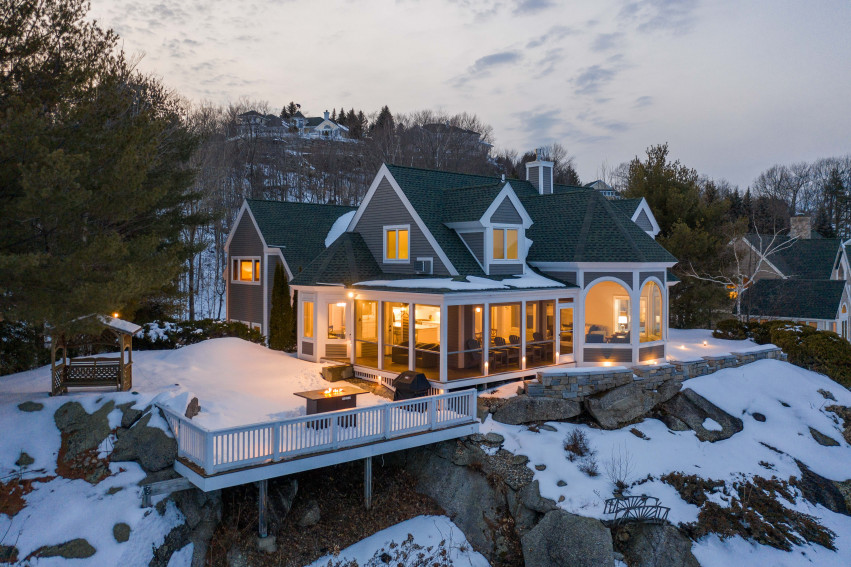
This gorgeous home is ready for a buyer looking for a peaceful escape on Winnipesaukee. Situated on 2.12 acres at the end of a quiet dirt road, this turn-key 3 bedroom, 4 bath lake house is sure to impress those looking for a seasonal retreat or a full-time home. This house is ready to enjoy the day you move in with the furnishings included. Perfect for those who have a boat, this house has deep water docking access along 74’ of shoreline. The sunroom is the place to relax and watch the weather roll across the lake and over the Ossipee mountains. Walking out of the sunroom to the covered, screened-in porch, enjoy the picturesque view from the deck with steps down to the lakeside yard. Summers here will be unforgettable with the stunning sunsets and the sound of the loons in the late hours. An attached two car garage gives plenty of space for your vehicles or toys with room to spare for parking in the driveway. The kitchen is open and bright letting in lots of natural light. No updates needed in the kitchen with stainless-steel appliances and granite countertops with peninsula. The master suite features cathedral ceilings and large windows looking out to the lake so you can wake up every day to the views. Two bonus sleeping areas give plenty of room for extra guests and additional acreage provides the possibility for future expansion! Downtown Moultonborough and other amenities are only a short drive provide a balance of location and privacy.
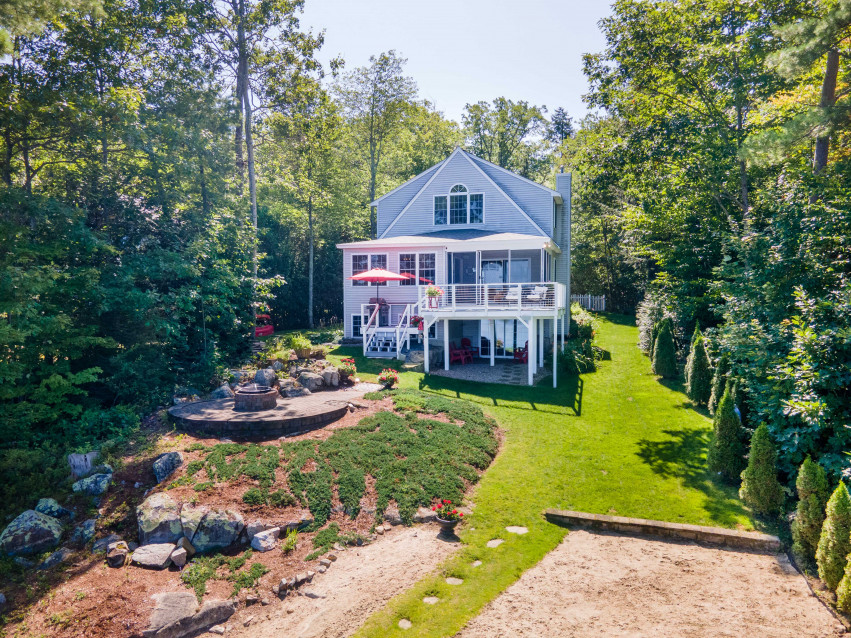
Sale Price: $2,101,000
Sitting atop 156' of Lake Winnipesaukee shoreline, the southwest facing home is perfectly positioned to embrace the long sunset views down the cove, optimizing the sun year-round, with a floor plan that creates a natural interaction between the home and the outdoors. The heart of the home, a large sun filled great room is open to the kitchen and dining area, allowing free-flowing informality amongst the spaces accented by walls of windows. The expansive lakeside deck is perfect for morning coffees or watching family swim and play below. A secluded owners suite on the top story includes a loft, walk-in closet and full bathroom with jacuzzi. The lower level offers a spacious family room off a large bedroom overlooking the lake. Lakeside enjoy deep water off your U-shaped docking system with boat lift and canopy as well as a seasonal jet ski dock. A shoreline bluestone patio provides for entertainment right along the lakes edge. Enjoy being close by boat to all the destination boating yet you get calmer waters with the protection from Stonedam Island across the way, which is mostly all protected, undeveloped land. With a two-car detached garage with an unfinished space above, you have great storage space or future living space. This home embraces the lake from so many venues and affords its owners a lifestyle that is truly special.
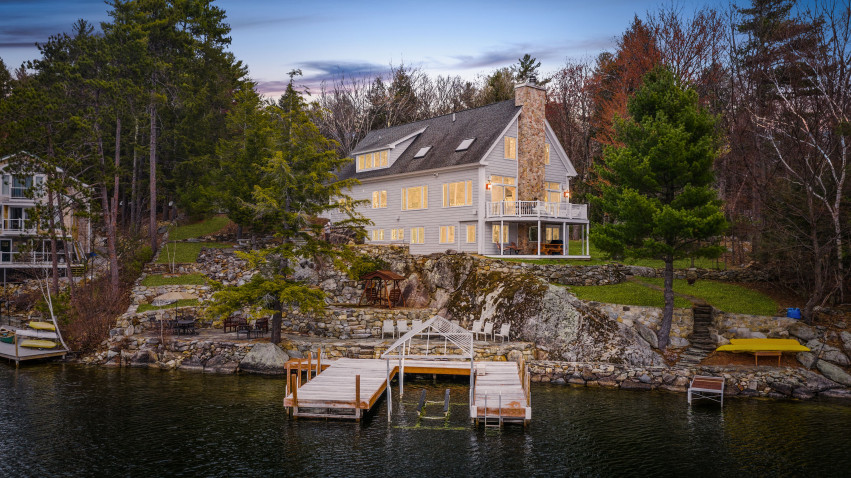
This custom-built, Lake Winnipesaukee waterfront home was just finished in 2017 by a local & reputable builder. With 116 +/- feet of shoreline, this lot has beautiful level lawn space all around with water views out to Red Hill and looks across at undeveloped and protected land as well as a common loon sanctuary. The main living area is all about open space and abundant sunlight. With floor to ceiling windows and 9’ ceilings, there is abundant space for entertaining and spreading out. The kitchen with a slider off the deck has stainless-steel appliances with under cabinet lighting and pendent lighting. This space opens to a large dining area and the living room with a stone veneered gas fireplace. The rest of this floor includes an expansive bathroom/laundry room off the master with its walk-in closet and slider to the waterfront deck. Upstairs hosts two large bedrooms, one with built-in bunk beds and the other with double closets each sharing a bathroom. The two-car garage is spacious and could easily be converted to a screened in recreation space on hot summer days. Above the garage there is ample storage space for all the water toys or it could be converted into additional living space. This sought-after location is off a town maintained, private and paved road within a beautiful area commonly used by walkers. By boat or car this is a central location to be in the Lakes Region, located in Salmon Meadow Cove enjoy the natural breeze, abundant sunshine, and protected waters.
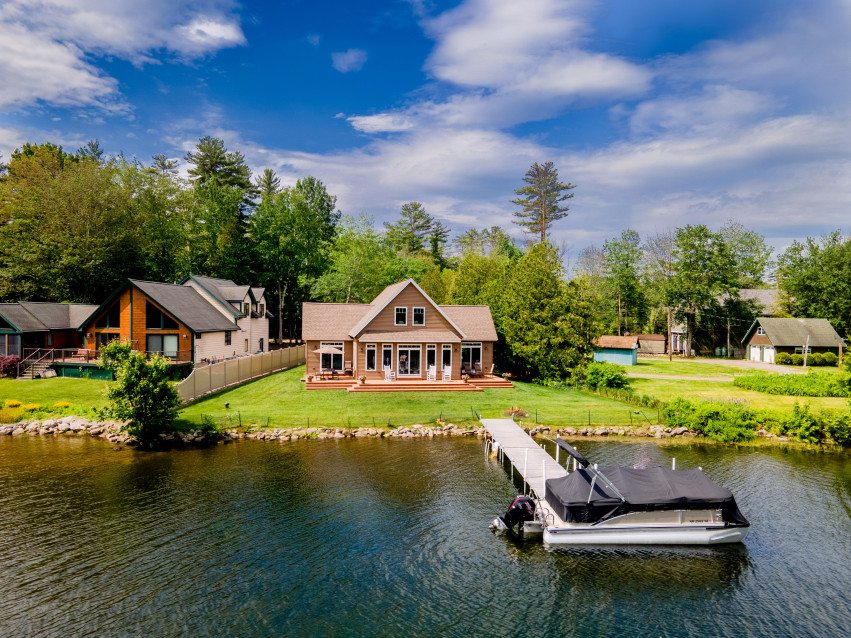
Sale Price: $1,535,000
Take in the captivating views of the lake and mountains from this Little Squam water access, mountain retreat. Perched on 5 acres, exclusivity to the beach, basketball court, kayak storage, boat moorings and docks in the sought-after association of Lake Forest. Located on a private cul-de-sac, this custom home was designed and built with a thoughtful blend of rustic architectural elements and mountain modern design. The open concept design is both functional and inviting with three levels of living. The main floor lends itself to entertaining with generous center island in the kitchen that opens to the dining and living area with a stone, wood burning fireplace. The large deck and screen porch bring living outside to enjoy the views. The rest of this floor is complete with a half bath, laundry room and the primary suite. The primary includes a walk-in closet, marble tiled bathroom, soaking tub, and marble tiled shower. The second-floor hosts 4 bedrooms, a bonus room, large full bath and library. The lower level of the home has a large bar area, family room running the length of the house, a guest room, small office or den, another full bath and an additional walk-out part of the basement makes for a fantastic gym space. Within minutes from your door-step you can enjoy year-round activities including swimming and boating with a picnic by the water, fishing, hiking, skiing, snowshoeing and more.

This turn-key home has features that make it very unique. Located in a quiet section of Meredith Neck, 58 Blueberry Hill is every car enthusiast’s dream. This 2 floor contemporary home includes a 76 by 40 detached barn/garage that would be suitable to anyone who enjoys working on their own vehicles. The radiant heat epoxy floors with drains for easy cleanup. Upstairs in the garage is a bar, entertaining space and bathroom to entertain guests or relax after working on vehicles. Ideally located on a beautifully landscaped 7.82 acres with an expansive front and back yard. Hot summer days are perfect to lounge under the pavilion next to your saltwater heated pool. Inside all the furniture is included so this home is move in ready to enjoy the summer the day you move in. The living room offers ample natural light and views overlooking the backyard. Off the living room is a screen porch allowing access to the deck. The kitchen complimented by beautiful cabinetry and breakfast bar. Upstairs are a couple unique features. Attached to the guest bedroom is not only a walk-in-closet, through that is a secret room that can be used as an office or crafts room with lots of natural light from the skylights. The master suite is fitted with cathedral ceilings and two walk-in closets. The suite includes a double vanity and a soaker sub.
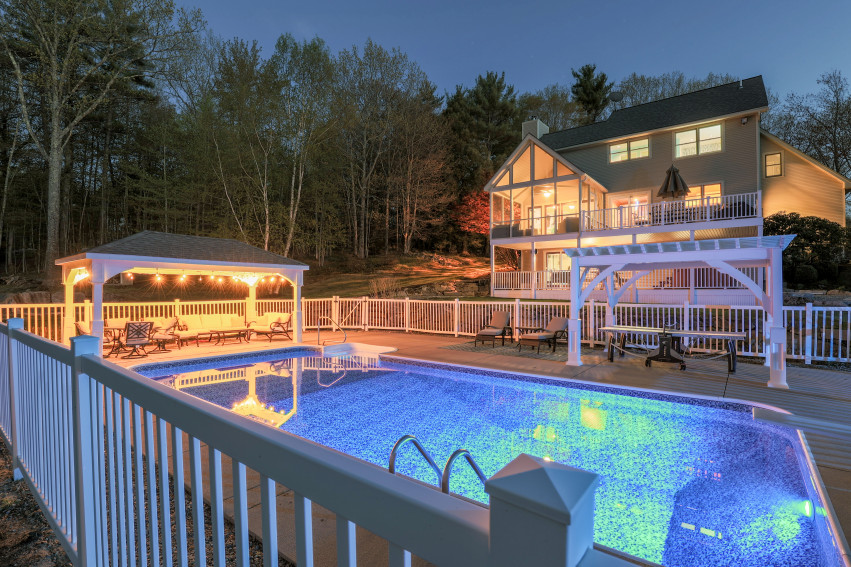
Sale Price: $1,500,000
Nestled along the pristine shores of Lake Winnipesaukee, this exceptional property in Moultonborough offers a remarkable lakeside living experience. With its enviable location boasting 100ft of shoreline, this stunning property is a true gem. The well-appointed home features three bedrooms and two bathrooms, providing a cozy and comfortable retreat. Step outside, and you'll find yourself just mere steps away from the tranquil waters of the lake, inviting you to indulge in a multitude of water activities and soak in the serene surroundings. Embrace the beauty of lakeside living at this remarkable Lake Winnipesaukee property.
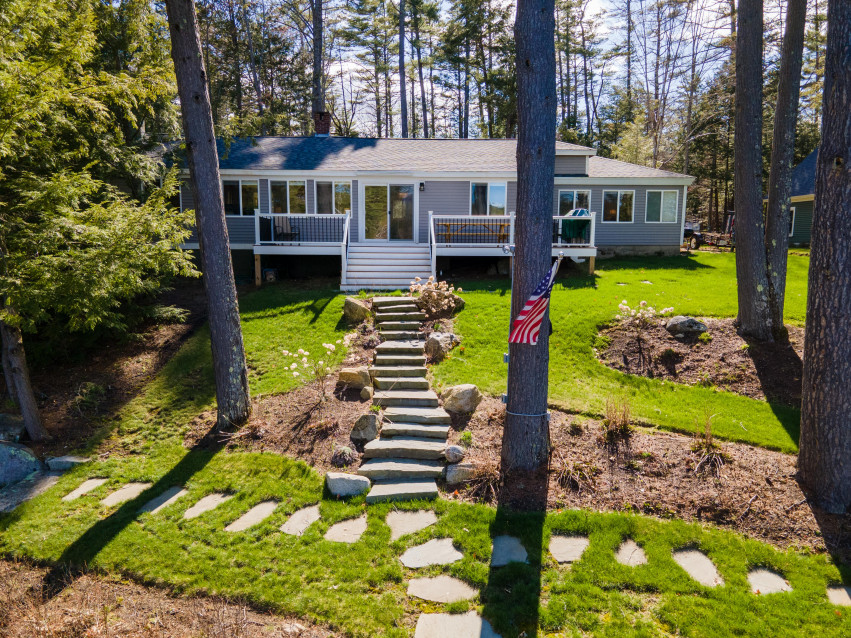
If you are thinking about building a new home, think again- this property is like-new, over built with all the highest quality finishes and building materials. Lake Winnipesaukee privately shared water access in the sought-after Spindle Point Association is just a short walk away. In the winter you get peek-a-boo views of the lake and in the summer, you can hear the loons calling across the way. As you enter the property you are welcomed by a luscious landscape and are surrounded by privacy with an abutting 100+ acres of conservation land. Enjoy the luxury of the heated driveway in front of your 3-car attached garage and radiant heated garage floors too. For the warmer months this home has multiple outdoor areas including two retractable screened in spaces. The center focus indoors is the Natt King Stoneworks wood burning fireplace. In the great room this masterpiece is two stories tall complimented by incredible wood ceilings and accented by massive timber beams. The kitchen is a part of this open concept design with a butler’s pantry and center island with bar seating. Follow the white oak floors through the rest of the first floor to the laundry room, dining area and first floor master suite. The fireplace continues in the finished lower level with double French doors leading to the backyard patio. The top story hosts your guest bedrooms and spacious guest bath.
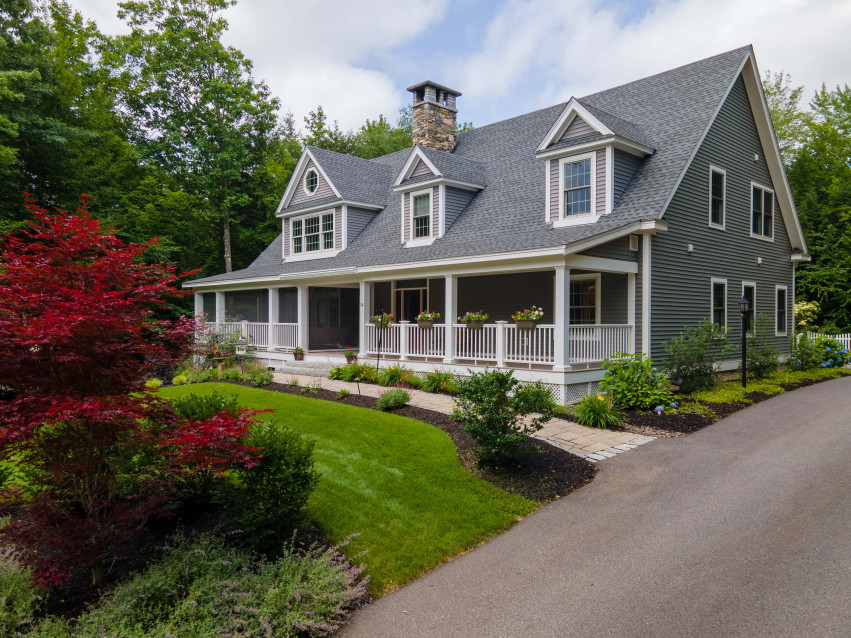
Sale Price: $1,360,000
Located on a no-wake cove within the desirable Lake Winnipesaukee community of Crosswinds, including three beaches, tennis/pickle-ball courts and more, this turn-key home is ready for its new owners with a deeded 25’ boat slip. The open concept first floor has vaulted ceilings and floor to ceiling windows. Double slider doors open to the lake view off the composite deck featuring access to the backyard and fire-pit area. Enjoy the outdoors while inside on the screened-in porch off the newly remodeled kitchen. Shiplap adorns the walls of this main living space with luxury vinyl plank flooring and a wood stove to enjoy during the colder months. The remainder of this level encompasses a primary bedroom across the hall from a remodeled bathroom, and a pantry/mudroom space off the attached two car garage. Take in the lake views from the second story family room loft adjacent to two bedrooms with a full bathroom. The lower level features a family room with a walkout door leading to the covered hot tub. A lower level sleeping room with knotty pine walls and ceiling across from a newly remodeled ¾ bath, storage and laundry can be found on this floor as well. This private and quiet location is well maintained and low maintenance on community water and septic. Take the golf-cart to the docks and beaches for year-round enjoyment, being sure not to miss the loon nesting area where you can watch from your window the baby chicks born each year!
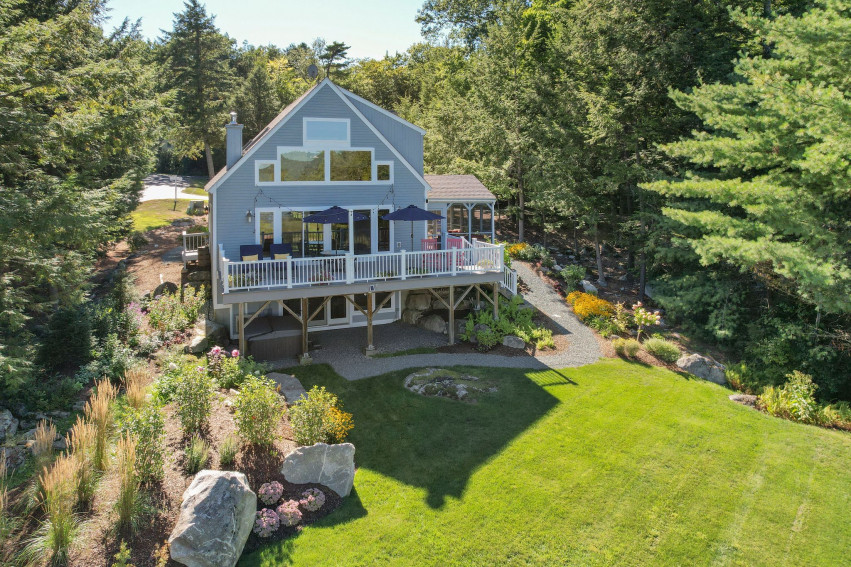
Sweeping views of Castle in the Clouds nestled into the Ossipee Mountain range are sure to take your breath away every day from this stunning property. Situated on a beautifully landscaped 17.59+/- acres with bluestone walkways and garden beds, Cloudview Manor will not disappoint. This French Country custom-built home with a 6-bedroom septic has all the bells and whistles. On the main floor enjoy radiant heat throughout, a magnificent great room with Douglas fir beams and trusses accent the cathedral ceiling off a wall of windows overlooking the backyard views. Cozy up next to the wood burning stone-fireplace and enjoy this open concept living space off the eat-in kitchen. Enjoy grilling off one of the two backyard decks and a great laundry/sewing room which would be used for pantry space as well. The rest of the main floor includes a formal dining area and a master suite with French doors leading to its own deck. The custom wardrobe room and master bath are fit for a Queen or King. Upstairs 3 spacious bedrooms and baths are ready for guests to enjoy and an awesome entertainment room complete with a wet bar set up! The lower level offers lots of potential as a walk-out with the possibilities to finish it off for more living space or continue to use it for storage. The 3-car attached garage is also available for your cars, toys and storage needs! Don’t miss this property and the benefits from very low taxation in the town of Moultonborough.
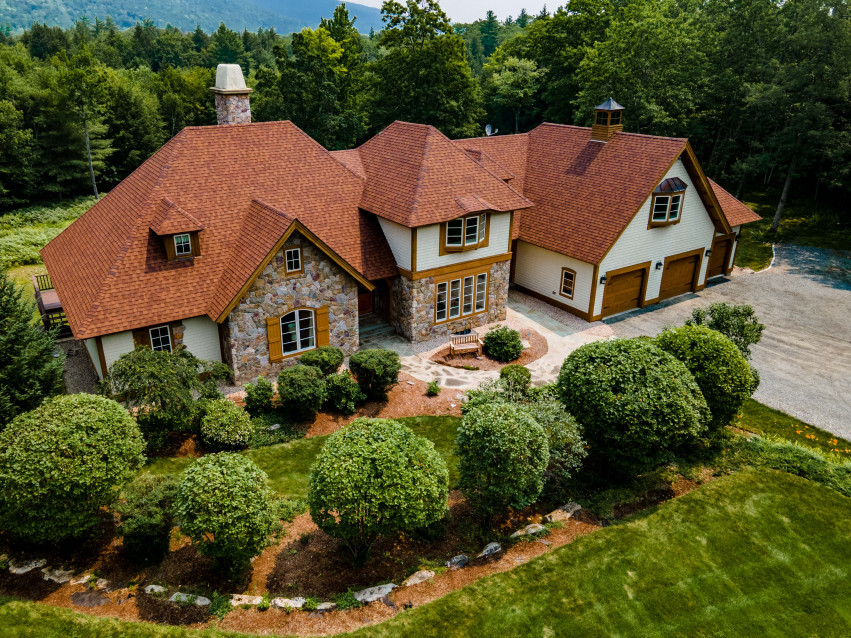
Sale Price: $1,200,000
“The Camp” is located just over the Long Island bridge in the low-tax town of Moultonborough. This is the perfect place to escape and enjoy all lake life has to offer. With 137’ of shoreline on just under a half-acre of land, The Camp offers a rare combination as a seasonal lake escape or as the site of new construction with a 2021 state approved oversized 2-bedroom septic design in hand and a drilled well already in place. This lot affords low maintenance landscaping with multiple waterfront patio spaces whether it be for outdoor dinners or morning coffees as you take in the sunrise across the way. The moment you enter the spacious screened in porch you feel at home with the sun streaming in through walls of windows. . The living room is bright and open with vaulted ceilings complimented by a wood burning fireplace to snuggle up to on those cooler nights. The two bedrooms are not the only spaces for sleeping, but a bonus loft area is large enough for additional sleeping space. The full kitchen includes a breakfast bar area overlooking the backyard waterfront. More lounging spaces can be found outside on the seasonal dock with ample room for boat parking. Also out in the water is a mooring block from past boat parking. Lastly, nothing says you’re at the lake quite like the convenience of an outdoor shower! Enjoy the short walk to the town walk-in sandy beach with sunset views and one of the multiple town boat launches around the corner.
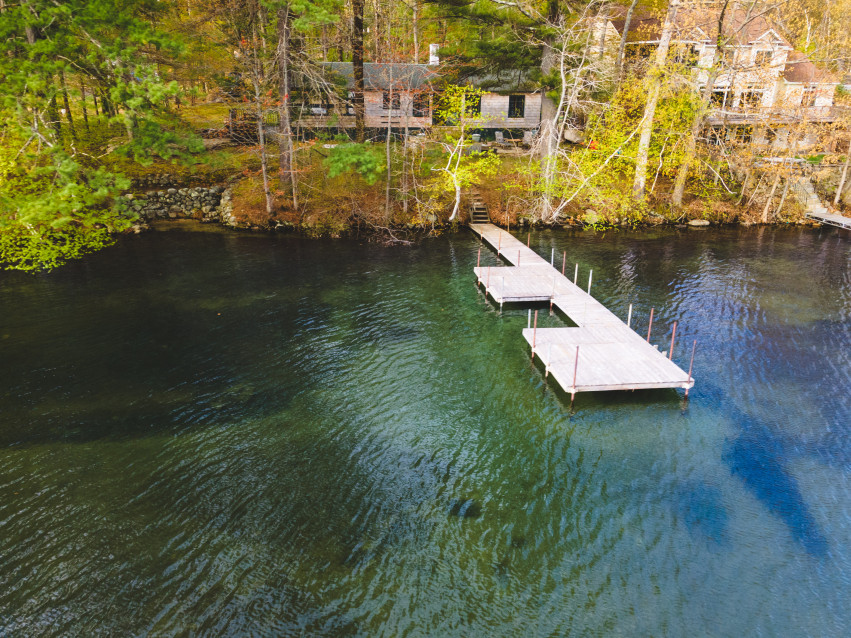
This well-kept home at 12 North Winds Drive is ready for a buyer looking for a quiet and peaceful escape on Lake Winnipesaukee. Situated on .29 acres this home is sure to impress those looking for a seasonal retreat or a full-time home to reside in. The owners have done an incredible job keeping this home in its move-in condition. Perfect for those who have a boat, this house has deep water docking access along 71’ of shoreline. You can either sit in the living room and watch the weather roll across the lake through the sliding glass doors, or you can enjoy the sun from the deck and marvel in the view of the White Mountains. When the weather gets colder and on rainy days sit by the fireplace while still taking in those iconic views. This home is a 3 bed, 2 bath A-frame style with numerous windows to take in the sound of the loons. A detached two car garage gives plenty of space for your vehicles or toys with room to spare for parking in the driveway. The kitchen is open and bright with lots of windows. This and the entry of the home faces southeast so you are sure to get a lot of morning light when you wake up for breakfast and are sure to have some marvelous sunsets over the mountains and lake to the West. Downtown Moultonborough and other amenities are only a short drive giving you a nice balance of location and privacy. This home certainly embodies the lifestyle of living on the lake.
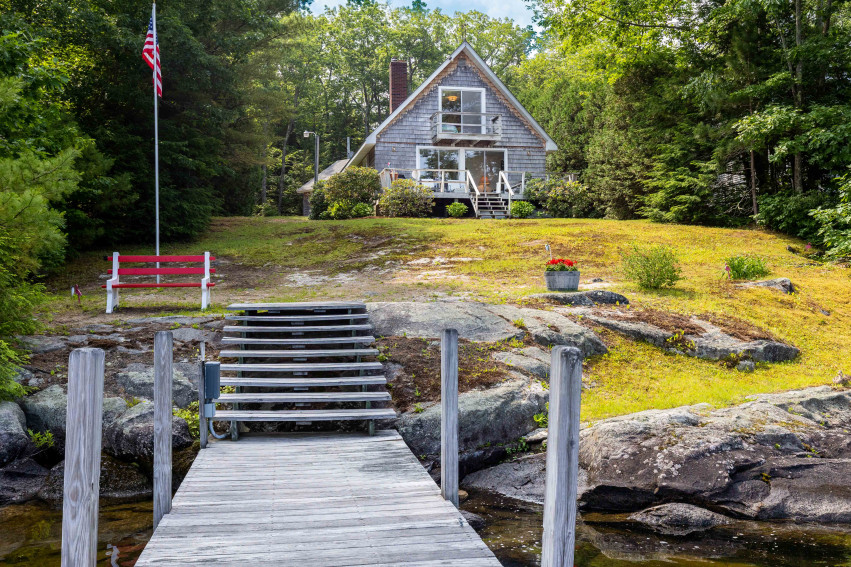
The long southern views from the Southerlee Shores association stretches down Lake Winnipesaukee off a private sandy-walk in beach only shared amongst 13 properties. With two seasonal day docks and a mooring field with each property assigned its own location, enjoy all lake life has to offer with water toy storage and toy docking available. A short walking distance from the beach is the beautiful Adirondack 3-story home with plenty of parking, a 16x12 shed, natural landscaping with a gravel firepit area and natural stone steps off the side yard. The composite deck and its mahogany railings wrap around the front and side of the home with access off the side yard from the main level. Hardwood floors complement the vaulted wood ceiling in the great room alongside the 40-foot stone veneer gas fireplace. Open to the kitchen, enjoy granite counters with bar seating, cherry cabinets, all stainless-steel appliances, a pantry/laundry closet and half bath. The master-suite is spacious with two closets, and a double vanity in the full bathroom. The top story features an open loft with additional storage or sleeping space, three bedrooms and a full bathroom. Central air on both the main and top story. The lower level is open and finished with tile flooring off the ground level sliders. The wood fireplace centers the room and complements the new bar area. The new ¾ shower was just finished off the bonus room, perfect for a bunk area or gym!
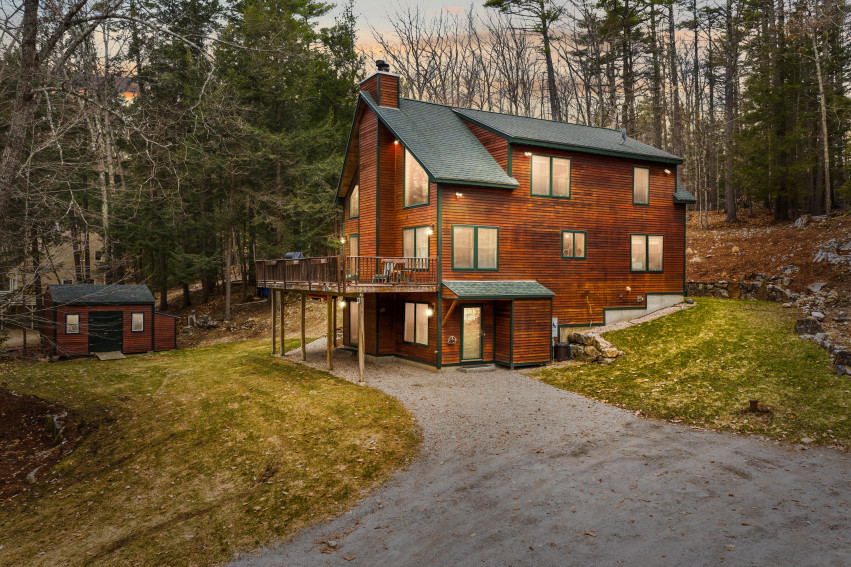
Minutes to Lake Winnipesaukee access with breathtaking views of Castle in the Clouds and the Ossipee Mountains, Shepard’s Watch awaits a new buyer for the very first time. Lined by fieldstone walls enter either of the two driveways to this shingle style, architect designed custom home. Dine and lounge in comfort in the open great room with its vaulted ceilings and two-story, wood burning fireplace surrounded by gorgeous built-in shelving. The reclaimed hardwood floors carryout through the first floor with luxury of radiant heat. Enter the vintage kitchen, inspired by 1800’s farmhouse living with all the modern conveniences, a center island and door access to the back yard patio for grilling or the front yard wrap-around porch for those country views. A secluded master suite with a stunning vaulted ceiling and wood burning fireplace includes a full bath and walk-in closets. The second story features two bedrooms, one with an adjoining office room, and a full bathroom featuring a beautifully reclaimed vanity dresser. The lower level has a direct access 2-car garage off the full basement. Bountiful storage space and a workout room has been partially finished. The property includes a year-round renovated 1900’s era caretakers’ cottage perfect for air BNB, or apartment space with proven rental income. Enjoy the fresh air off your porch in the morning or walk to the hiking trails at the castle down the street.
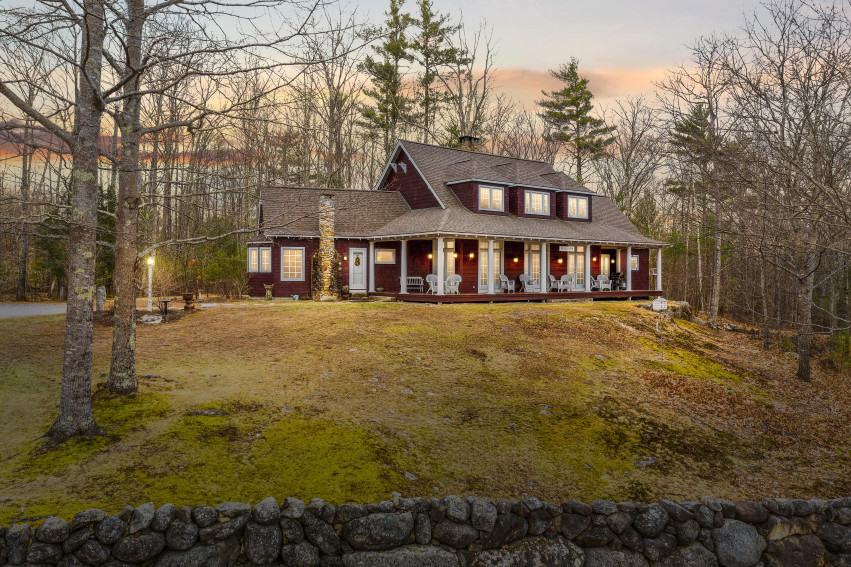
Schedule a call with our team to get started.